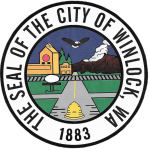The Community Development & Planning Department is committed to building and maintaining a safe, attractive, and quality environment where city residents can live, work, and play.
The Community Development Department provides permitting services, plan review, inspections, code enforcement, and long-range comprehensive planning.
The Planning Department implements the comprehensive plan, zoning ordinances and general development regulations regarding the siting and use of land within the City of Winlock.
PUBLIC NOTICES
PUBLIC HEARING/HEARING EXAMINER NOTICES
INSPECTIONS & REVIEWS
Inspection Request Line: 360-785-2311
To request an inspection call the Inspection Line 24 HOURS IN ADVANCE. Inspections are ONLY done on Monday, Tuesday, and Thursday from 7:00am to 3:30pm
Reviews
Permit, Plan Reviews and Inspections take a minimum of two (2) weeks to complete
FEE SCHEDULE
APPLICATIONS/PERMITS
Permit Checklist and F.A.Q
Permit Information Brochure
Addition-Remodel-ADU Building Permit Packet
Application for Access Connection Permit Packet
Building Permit Packet-residential
Commercial Building Permit Packet
Storage Container-Cargo Placement Application Packet
Addition-Remodels-Repairs-ADU Permit Application
Application for Access Connection Permit
Boundary Line Adjustment Application
Building Permit Application_residential
Building-Planning Refund Policy
Commercial Building Permit Application
Commercial Utility Connection Application
Conditional Use Permit Application
Critical Area Permit Exemption Request
Fire Protection Permit Application
Mobile Home Placement Application
Plumbing Permit Application-residential
Pre-Application Conference Request Form
Pre-Application Conference-variance
Residential Utility Connection Application
Right-of-Way permit Application
Road Review and Inspection Application
Sanitary Sewer Facilities Easement Maintenance Agreement
Sewer Line Extension Application
Storage Container-Cargo Placement Application
Street-Alley Vacation Petition
Subdivision-Large & Short Plat
Type II Application-land clearing
Utility Connection Application
Checklist: Additions-Remodels-Repairs-ADU Permit Application
Application for Access Connection Permit
Checklist: Building Permit Application
Checklist: Commercial Building Permit Application
Checklist: Demolition Application
Checklist: Inspections-Building Permits
Checklist: Mobile Home Placement Application
Checklist: Post Decision Review
Checklist: Sign Permit Application
Checklist: Storage Container-Cargo Placement Application
BUILDING CODES
The City of Winlock has adopted the State Building Code (SBC) as the minimum construction requirement as required by RCW 19.27.031. Listed below are the current adopted state building codes.
- 2018 International Building Code with statewide amendments
- ICC/ANSI A117.1-09, Accessible and Usable Buildings and Facilities, with statewide amendments
- 2018 International Residential Code with statewide amendments
- 2018 International Mechanical Code with statewide amendments
- 2018 International Fuel Gas Code with statewide amendments (part of the IMC adoption)
- 2018 Liquefied Petroleum Gas Code (NFPA 58)
- 2018 National Fuel Gas Code (NFPA 54) (for LP Gas installation only)
- 2018 International Fire Code with statewide amendments
- 2018 Uniform Plumbing Code with statewide amendments
- 2018 Washington State Energy Code
- 2018 International Existing Building Code with statewide amendments found in the IBC
- 2018 International Swimming Pool and Spa code
- National Electrical Code (NFPA 70) — Please see the Department of Labor and Industries for information on the adoption and amendment of the National Electrical Code.
ENERGY CODES
WA State Energy Code Worksheet
WA State Energy Code Checklist
For more information: 2018 WA State Energy Code
DEVELOPMENT CODES
WDC Section 1: General Administration
WDC 2.030: LDR6, LDR10 Residential District
WDC 2.040: MDR 16 Residential District
WDC 2.050: C1, C2, MX Commercial District
WDC Section 3: Land Division & Development
WDC 3.200: Land Division & Development Provisions
WDC 3.205: Short Plat Provisions
WDC 3.210: Subdivision Provisions
WDC 3.235: Alterations Final Short Plats
WDC 3.280: Off Street Parking, Loading Requirements
DESIGN GUIDELINES
Chapter 3: Storm Drainage & Erosion Control
Erosion Control Details: 3-1 to 3-8
Appendix A: Sewer & Water Service Connection Procedures
COMPREHENSIVE PLAN 2019
Acknowledgements, Introduction and Vision
Element 5: Public Utilities & Facilities
Element 7: Economic Development
Element 8: Parks, Recreation, Open Spaces
Lewis County Countywide Planning Policies
ZONING MAPS
Zoning Map by Lewis County: Land Use
SHORELINE MASTER PLAN
Shoreline Master Plan-2023 Update
Resolution 2021-04: Shoreline Master Plan Update
Ordinance 1146: WMC Update to Shoreline Master Plan
